3847 S Oakville Avenue, Ontario, CA 91761
-
Listed Price :
$749,000
-
Beds :
4
-
Baths :
3
-
Property Size :
2,110 sqft
-
Year Built :
2017
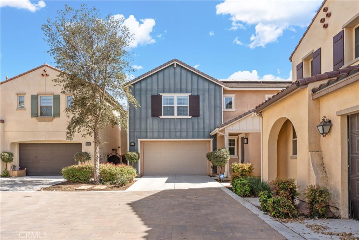
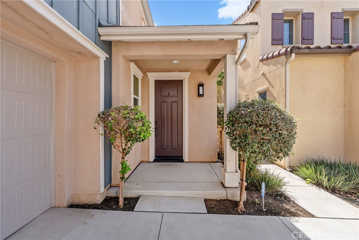
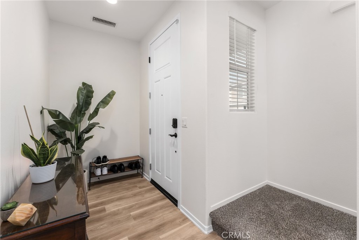
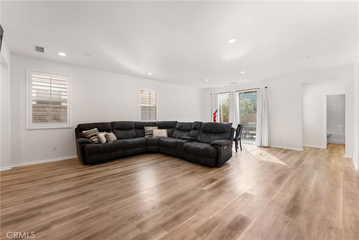
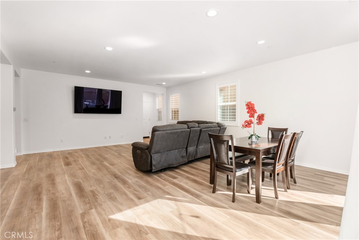
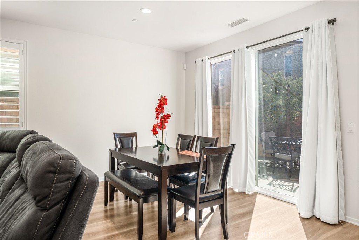
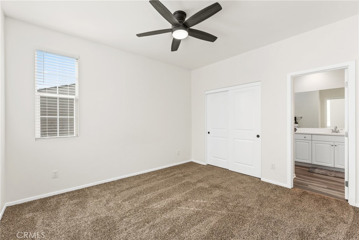
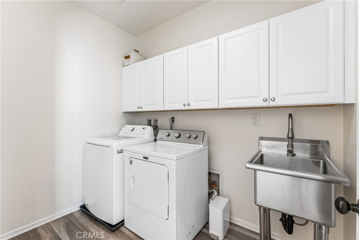
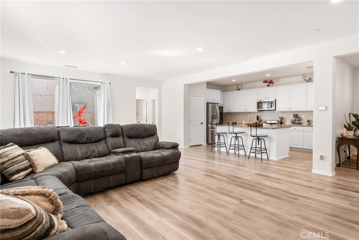
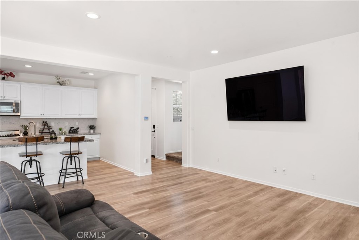
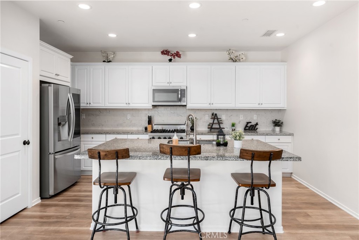
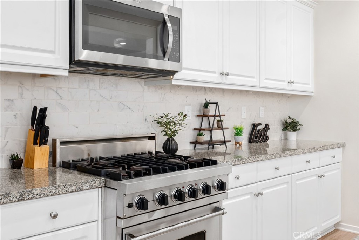
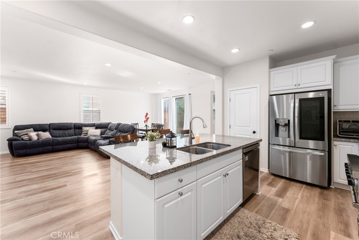
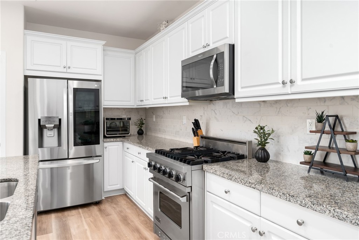
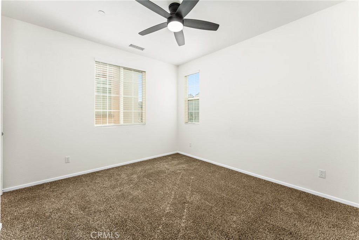
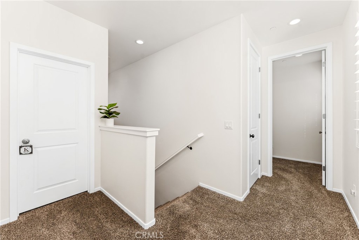
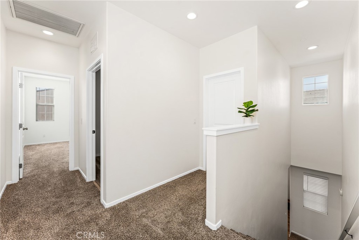
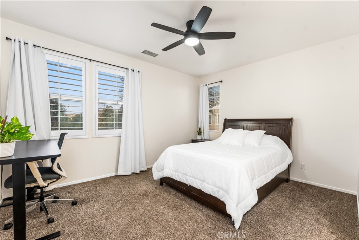
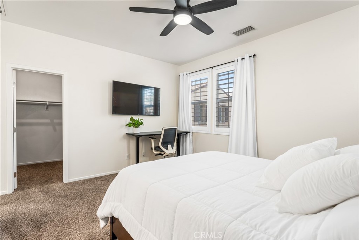
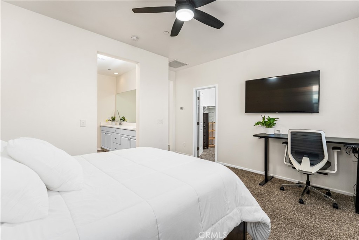
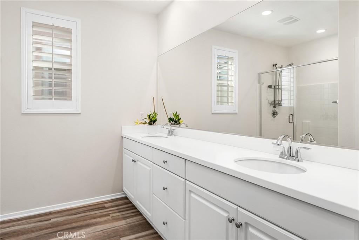
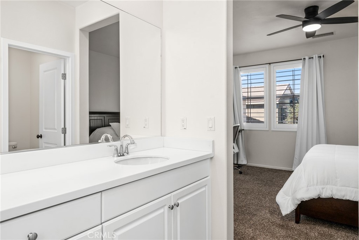
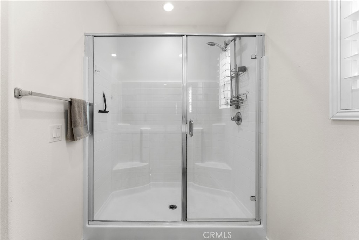
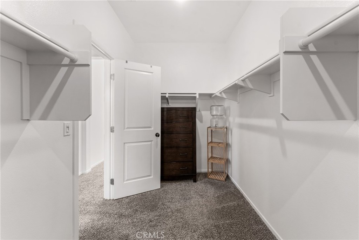
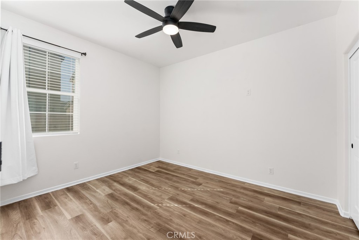
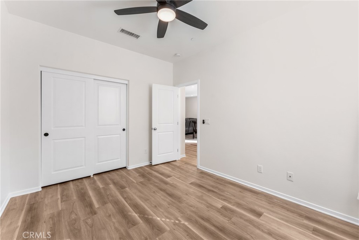
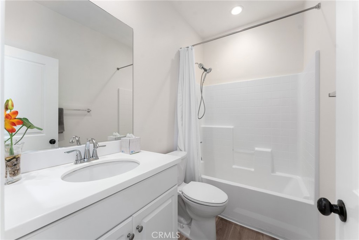
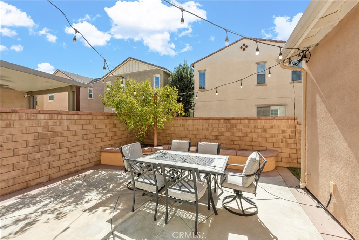
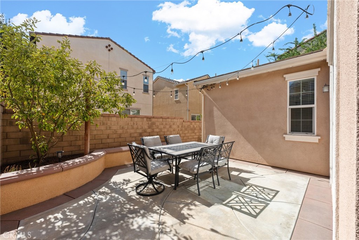
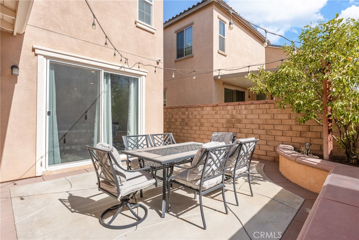
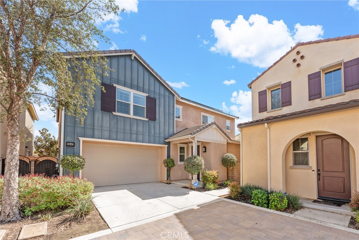
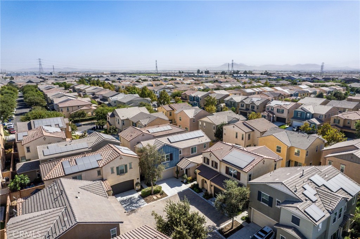
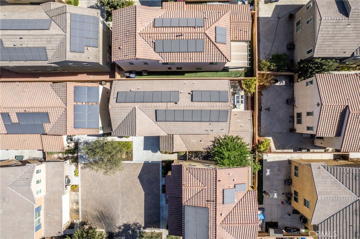
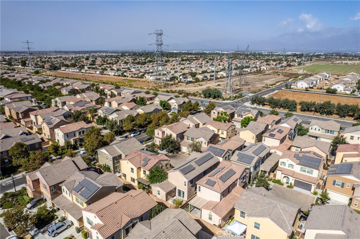
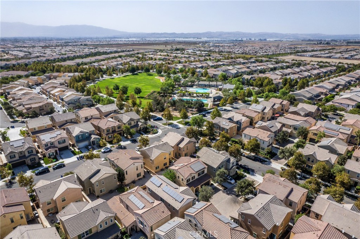
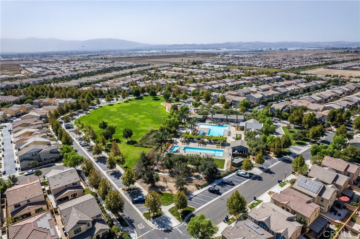
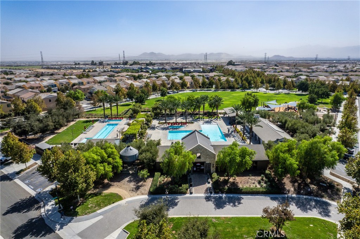
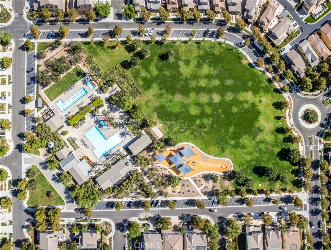
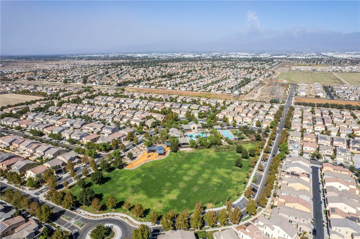
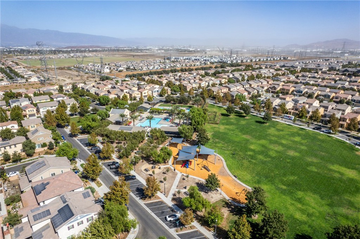
Property Description
Stunning 4-Bedroom Home with Fully Paid-Off Solar & Resort-Style Amenities in New Haven!
This beautifully designed two-story home offers the perfect blend of luxury and energy efficiency, featuring fully paid-off solar for significant savings on electricity. Boasting 4 spacious bedrooms and 3 bathrooms, this open-concept home includes newly installed laminate flooring downstairs, recessed lighting, and shutters adorning dual-pane windows throughout.
The gourmet kitchen is a chef’s dream, equipped with a premium Viking oven and range, perfect for entertaining. The massive walk-in closet in the primary suite provides ample storage, while a Jack-and-Jill full-sized bathroom connects two upstairs bedrooms for added functionality. A main-floor bedroom and bathroom offer flexibility for a guest suite or home office.
This home is packed with premium features, including an attached two-car garage with a Tesla charger, a tankless water heater, and a professionally installed cabinet in the laundry room for additional storage. The home is also equipped with a UV air scrubber, enhancing indoor air quality for a healthier living environment. A private yard offers a peaceful retreat for relaxation or gatherings.
Living in this home means access to world-class resort-style amenities, including 4 pools, 2 hot tubs, a basketball court, a tennis court, a dog park, an outdoor fitness area, multiple fire pits, and a pavilion for barbecues. Ideally located near shopping, green parks, and with easy access to the 15 and 60 freeways, this home is truly a rare find.
Don’t miss your chance to experience the best of luxury living in New Haven—schedule your tour today!
Interior Features
| Laundry Information |
| Location(s) |
Inside, Upper Level |
| Kitchen Information |
| Features |
Kitchen Island, Walk-In Pantry, None |
| Bedroom Information |
| Features |
Bedroom on Main Level |
| Bedrooms |
4 |
| Bathroom Information |
| Features |
Jack and Jill Bath |
| Bathrooms |
3 |
| Interior Information |
| Features |
Bedroom on Main Level, Jack and Jill Bath, Walk-In Pantry |
| Cooling Type |
Central Air |
| Heating Type |
Central |
Listing Information
| Address |
3847 S Oakville Avenue |
| City |
Ontario |
| State |
CA |
| Zip |
91761 |
| County |
San Bernardino |
| Listing Agent |
Brian Scaggs DRE #02017864 |
| Co-Listing Agent |
Wilfred Higgins DRE #02041723 |
| Courtesy Of |
eXp Realty of California Inc. |
| List Price |
$749,000 |
| Status |
Active |
| Type |
Residential |
| Subtype |
Single Family Residence |
| Structure Size |
2,110 |
| Lot Size |
2,827 |
| Year Built |
2017 |
Listing information courtesy of: Brian Scaggs, Wilfred Higgins, eXp Realty of California Inc.. *Based on information from the Association of REALTORS/Multiple Listing as of Feb 20th, 2025 at 10:42 PM and/or other sources. Display of MLS data is deemed reliable but is not guaranteed accurate by the MLS. All data, including all measurements and calculations of area, is obtained from various sources and has not been, and will not be, verified by broker or MLS. All information should be independently reviewed and verified for accuracy. Properties may or may not be listed by the office/agent presenting the information.








































