465 S Hudson Avenue, #3, Pasadena, CA 91101
-
Listed Price :
$475,000
-
Beds :
1
-
Baths :
1
-
Property Size :
682 sqft
-
Year Built :
1963
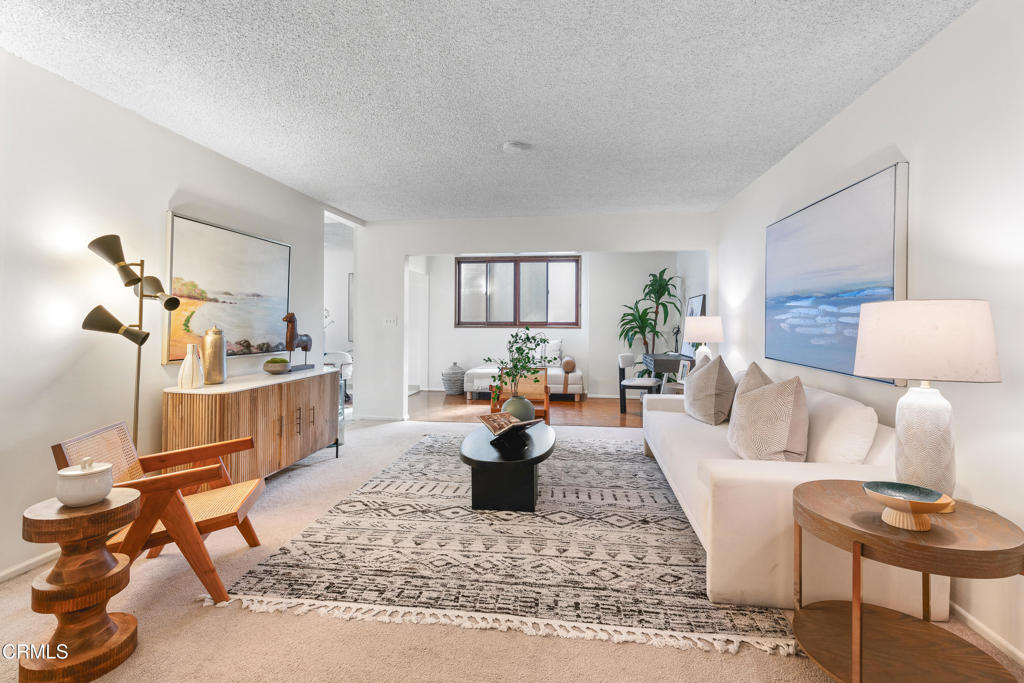


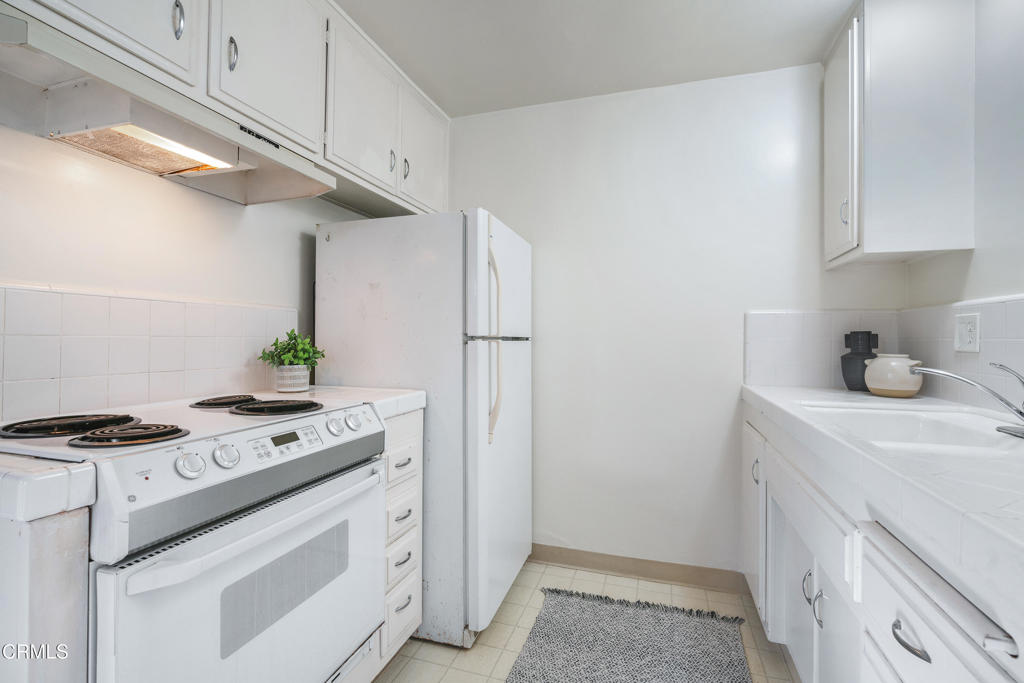

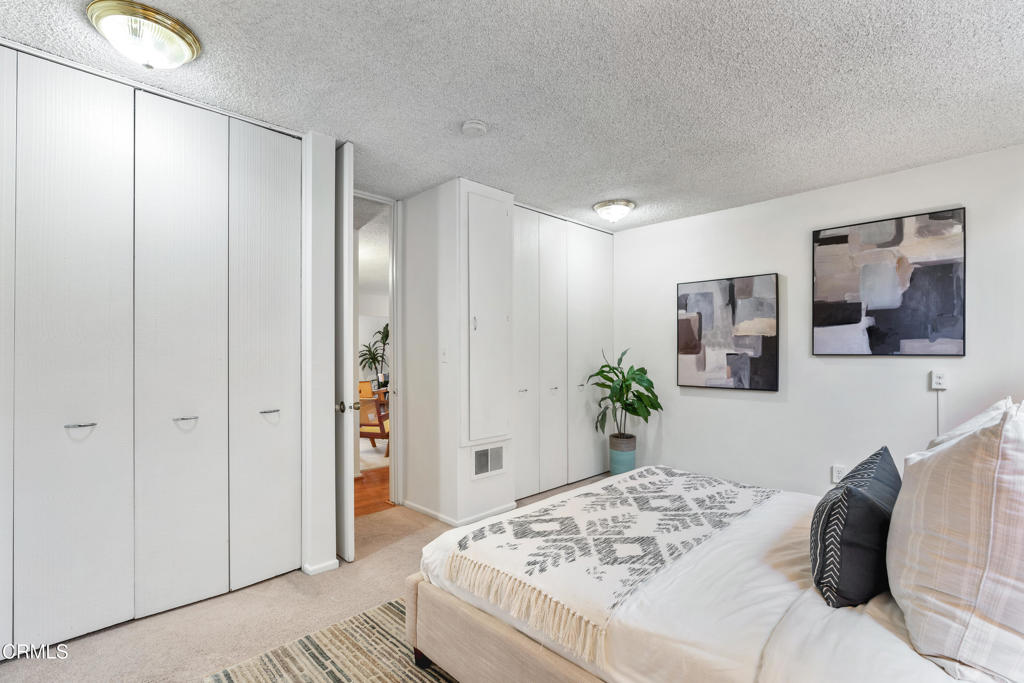
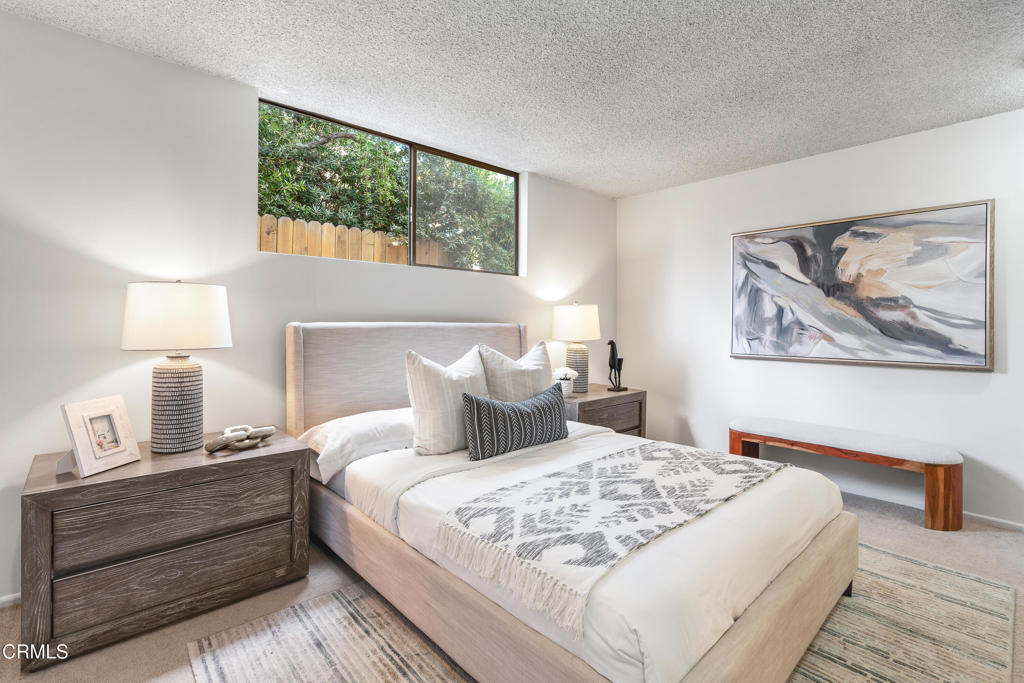

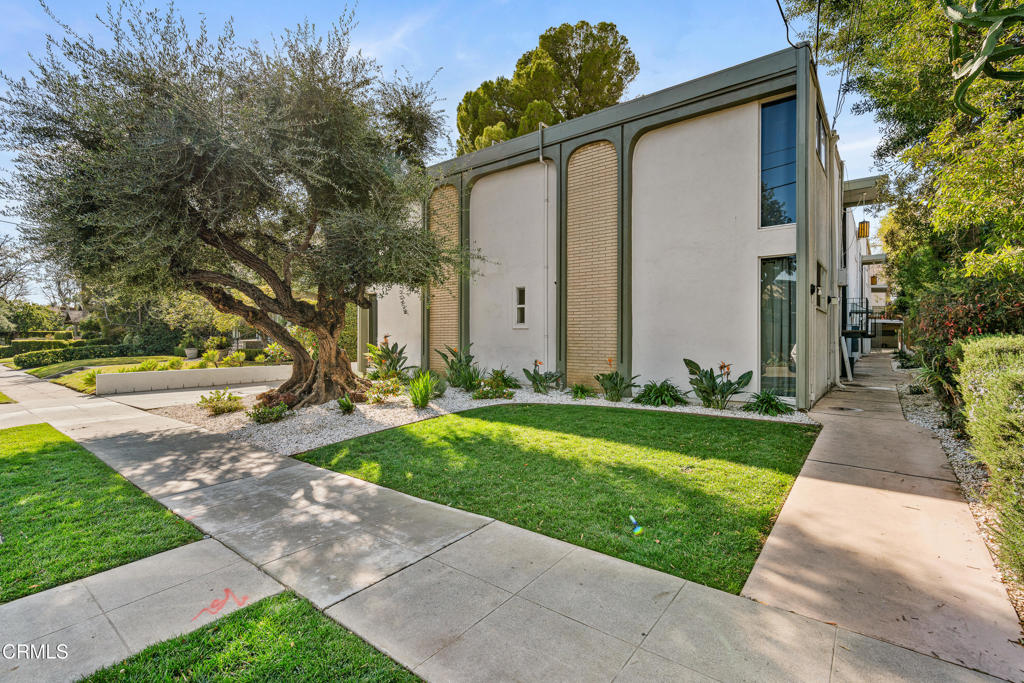
Property Description
This charming 1-bed, 1-bath condo is nestled next to the highly coveted Shops on South Lake and situated away from the street, offering both a peaceful retreat and a cosmopolitan lifestyle. As you enter the unit, you're welcomed by a spacious living area with frosted glass windows allowing natural light to pour in while maintaining privacy from neighbors. Continue to the cozy dining nook and bright kitchen featuring tile countertops, ample storage, and space enough for both cooking and entertaining. The bedroom has two generous closets and abundant natural light and the full bathroom has a shower-over-tub and granite countertops. Complete with designated carport parking, on-site laundry, and close proximity to all your daily needs, this unit is a perfect urban sanctuary. The location is what truly sets this condo apart, as it's just across the street from Erewhon, Macy's, trendy cafes in the Burlington Arcade, Trader Joe's, and a variety of shops and restaurants. With everything you need right at your fingertips, this is a rare opportunity you won't want to miss!
Interior Features
| Laundry Information |
| Location(s) |
Common Area |
| Kitchen Information |
| Features |
Galley Kitchen, Tile Counters |
| Bedroom Information |
| Bedrooms |
1 |
| Bathroom Information |
| Features |
Granite Counters, Tub Shower |
| Bathrooms |
1 |
| Flooring Information |
| Material |
Carpet, Vinyl |
| Interior Information |
| Features |
Built-in Features, Granite Counters, Recessed Lighting, Tile Counters, Galley Kitchen |
| Cooling Type |
Wall/Window Unit(s) |
Listing Information
| Address |
465 S Hudson Avenue, #3 |
| City |
Pasadena |
| State |
CA |
| Zip |
91101 |
| County |
Los Angeles |
| Listing Agent |
David Knight DRE #01829234 |
| Co-Listing Agent |
Esther Clauson DRE #02031778 |
| Courtesy Of |
Keller Williams Realty |
| List Price |
$475,000 |
| Status |
Active |
| Type |
Residential |
| Subtype |
Condominium |
| Structure Size |
682 |
| Lot Size |
11,641 |
| Year Built |
1963 |
Listing information courtesy of: David Knight, Esther Clauson, Keller Williams Realty. *Based on information from the Association of REALTORS/Multiple Listing as of Feb 6th, 2025 at 1:19 PM and/or other sources. Display of MLS data is deemed reliable but is not guaranteed accurate by the MLS. All data, including all measurements and calculations of area, is obtained from various sources and has not been, and will not be, verified by broker or MLS. All information should be independently reviewed and verified for accuracy. Properties may or may not be listed by the office/agent presenting the information.









